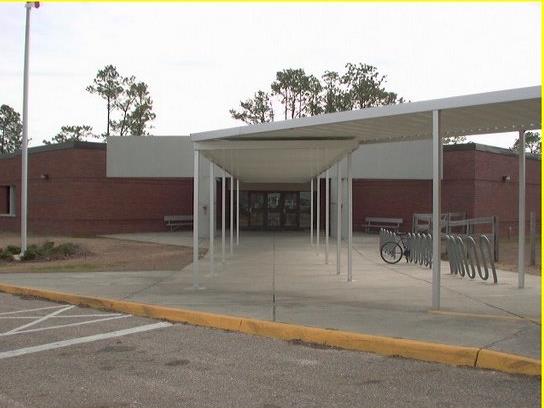
Geneva Middle School
Est. 1990
In the Beginning:
Geneva Middle School is a beautiful structure situated on a manmade sloping hill down from the high school.
Originally this was a low-marshy area. It took $40,000 worth of dirt to build up the area and make it a suitable site for building. In addition, thirty beautiful tall pines had to be cut down.
The construction project, in the beginning, was financed through the Farmers Home Administration, using the city school's portion of the county-wide sales tax. The decision to build the school resulted from a capital outlay committee's recommendation to move the kindergarten to the Mulkey campus and build a school in order to separate the middle-grade level students from the high school students. It also wanted to give the middle school its own identity.
This site was selected for two main reasons, middle age students would be separated from high schoolers but you would be able to share teachers and facilities, the library and lunchroom in particular. This plan would allow for the dollars to be stretched.
They tried to construct three distinct pods, one for each grade level, but because of a shortage of space, the eighth-grade pod or wing is around the corner. The halls are wide to allow for a smoother traffic flow; the restrooms are spacious in design and strategically located to cut down on congestion. There is one main entrance and exit and it is at the front of the building - unique for the time was a separate science lab. In the fall of 1990, the doors to Geneva Middle School were officially opened.
The cost for construction and all new furniture total was $1,695,000. The middle school gym was constructed in 1994 for a cost of $400,000. The new flooring was $18,000. The buildings and grounds are well-kept.
The students and staff enjoy a sense of security where teaching and learning can take place. During the construction of both projects, Mr. Wynnton Melton was superintendent and principal, Dunseth and Lee were the architects and the projects were supervised by the State of Alabama Building Commission. During the construction of the middle school, the school board chairmen were Carl Money, and Mickey Baine, D.V.M.: other board members were Bobbie Swinton, Sharon Mitchum, John F. Simmons, M.D., and Bobbie R. Cross. Buddy F. Lee, a former board member, and the system's attorney was very instrumental in making the middle school a reality. For the construction of the gym, the board chairman was Bobbie R. Cross, other board members were Mickey Baine, D.V.M., James Bryant, Sharon Mitchum, and Steve Sanders.
Mr. Stephen Swann was the first principal and the staff included Tommy Helms, Ann Dalrymple, Sonya Scarbrough, Jana Fleming, Linda Griffin, JoAnn Motley, Rufus Lee, Gary Grantham, Diane Coffey, Karl Bledsoe, Bonzie Shiver, Danny Bedsole, Cathy Bennett, Russell Jones, Linda Marley, Jane Paul, Earline Coleman, Paula Crews, Sonia Crigger, Cheryl Feazell, Rob Grice, Brenda Swann, Rex Bynum, Alton Powell, Pat Lewis, and Randal Morgan.
